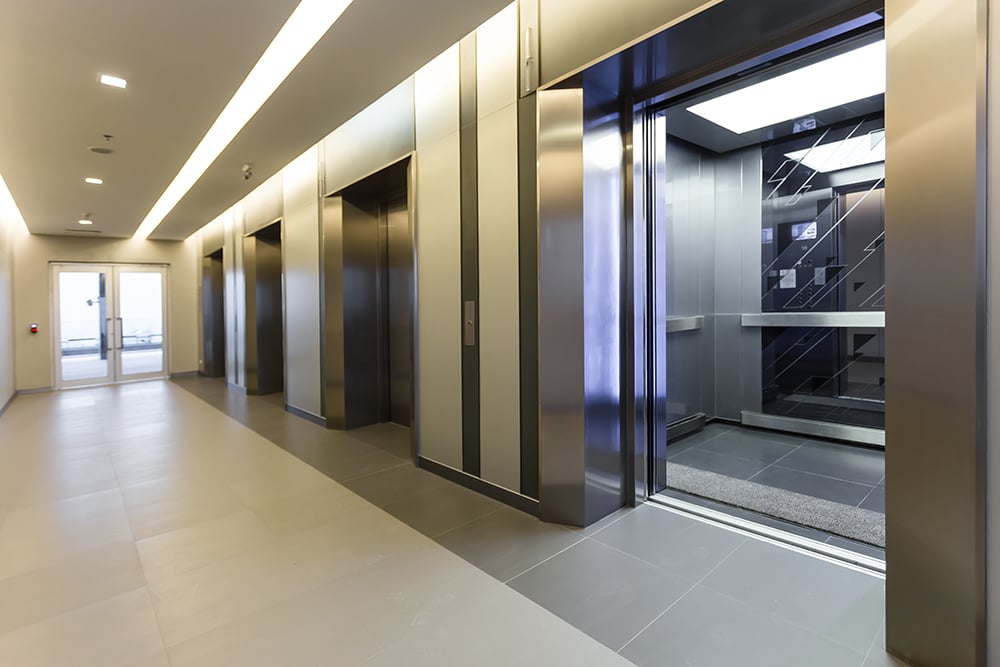(Disclaimer: This article is our opinion, made to the best of our knowledge and understanding on these topics. Always defer to local codes during planning and construction.)
In the 2014 and 2022 revisions of the New York City Building code added new regulation in regards to Fire Service Access Elevators (FSAE) and Occupant Evacuation Elevators (OEE), updates which covered a wide swath of topics, ranging from the number of FSAE required by the code to meet proper safety standards, to how many floors these specialized elevators are required to service. One of the biggest specifications discussed, Section 3007.3, deals with the potential threats that the water from emergency sprinkler systems can pose to FSAE and OEE. This blog is a deep dive into the associated codes surrounding this topic, so you can confidently choose the best materials to meet the required codes.
The Importance of FSAE and OEE
BC 3007.3 (and the similar BC 3008.4) specify the necessary water protection for both FSAE and OEE. The following is a break down on the specifics of these two classes of elevator:
Fire Service Access Elevators (FSAE)
In order for an elevator to be designated as an FSAE, two main requirements must be met:
- The elevator must have access to every floor of the building.
- Every area of every floor must be able to be accessed from the FSAE elevator shaft.
Regulation states that all new buildings with an occupied floor more than 120 feet above street level must have a minimum of one FSAE present within the building. Additional FSAE can be present that do not meet these requirements, but a minimum of one FSAE must achieve both rules. These elevators play a vital role in emergency situations, granting firefighters and first responders a method to quickly access all of a building's floors, and are especially important when dealing with buildings of this size and beyond.
Occupant Evacuation Elevator (OEE)
Especially tall buildings (those measuring over 420 feet) are required by BC 403.5.2 to feature an additional interior stairway for the purpose of occupant self-evacuation in the case of an emergency. However, this stairway is NOT required in the specific case that an elevator be earmarked for the purpose of occupant evacuation, and fully meets all of the requirements of Section 3008 of the Building Code.
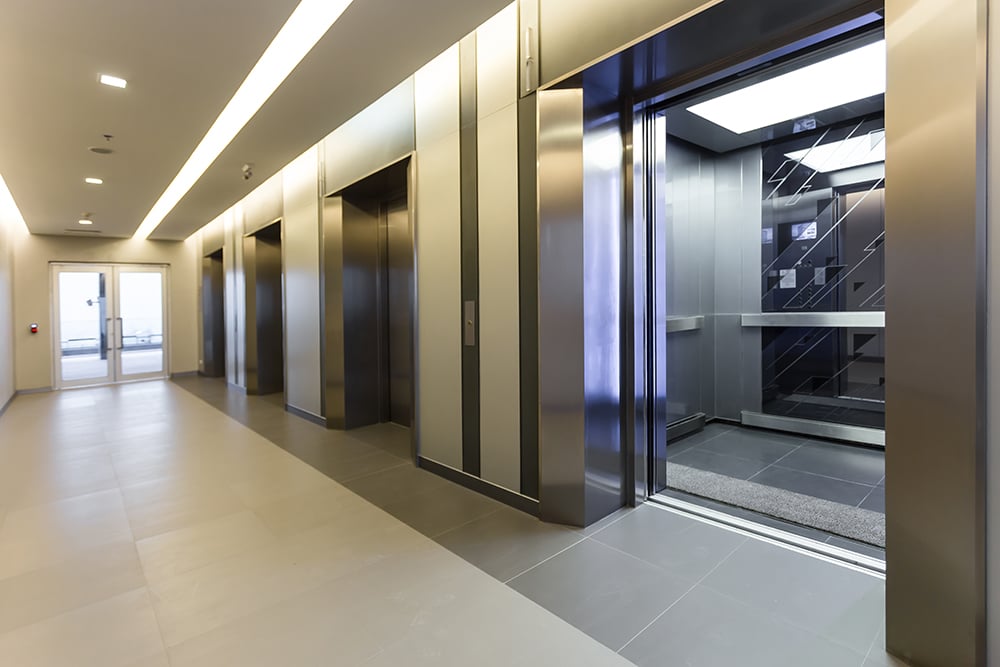
FSAE and OEE Water Protection Requirements
Due to the importance of these elevators in the case of an emergency, they require special safety precautions in order to ensure that they are fully operational in a moment of crisis. Drainage and water protection is of vital importance in this scenario, mainly owing to the additional building safety requirement of a fully functional sprinkler system on every floor. In the event of a fire, the sprinkler system would flood the floor with water in order to help reduce the spread of fire. This introduces the potential risk however, of large quantities of water entering the hoistway of FSAE and OEE, which could lead to damage and malfunction.
In order to counteract this, BC 3007.3 was added in regards to FSAE:
3007.3 Water protection.
An approved method to prevent water from infiltrating into the hoistway enclosure from the operation of the automatic sprinkler system shall be provided.
- Where an elevator lobby is provided in accordance with Section 3007.6, with respect to the automatic sprinkler system outside of the enclosed elevator lobby.
- Where a corridor is provided in accordance with Section 3007.6, Exception 2, with respect to the automatic sprinkler system outside of the corridor and with respect to the automatic sprinklers inside the corridor that are beyond 10 feet of the entrance to the hoistway enclosure of the fire service access elevator.
- Where neither an enclosed elevator lobby nor a corridor is provided in accordance with Section 3007.6, Exception 3, with respect to the automatic sprinklers that are located beyond 10 feet of the entrance to the hoistway enclosure of the fire service access elevator.
Similarly, OEE are have required water protection measures under code 3008.4:
3008.4 Water protection.
An approved method to prevent water from infiltrating into the hoistway enclosure from the operation of the automatic sprinkler system outside the enclosed occupant evacuation elevator lobby shall be provided.
In order for a prevention method to meet the standard NYC Building Code requirements, it must be capable of diverting a flow rate of 100 GPM, per FSAE hoistway enclosure opening.
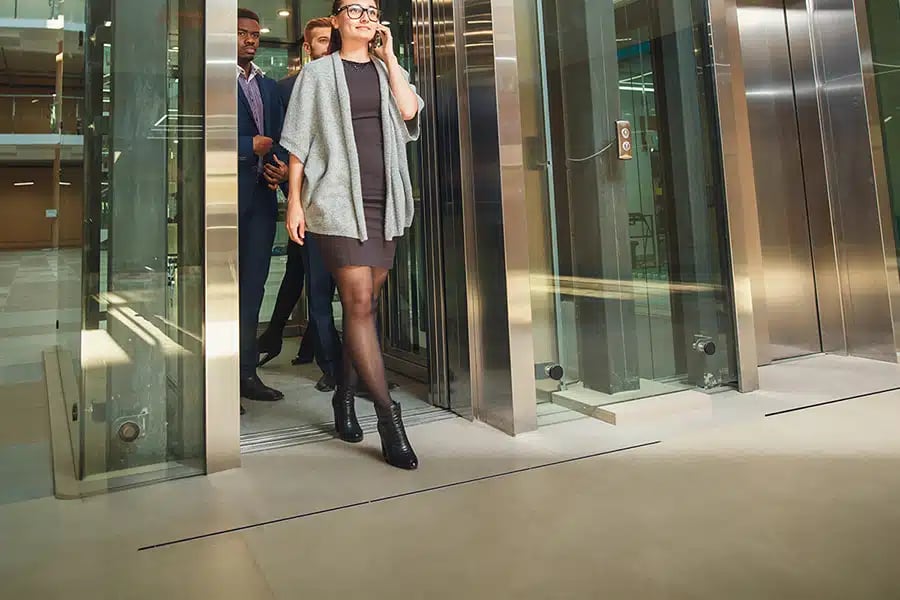
Approved Water Protection Methods
There are three approved options for FSAE and OEE water protection:
- Trench Drain Method (100 GPM flow rate per hoistway enclosure opening)
A trench drain at 100 GPM flow rate at all FSAE hoistway(s) openings is an approved method of water protection preferred by FDNY. Trench drain shall be located immediately adjacent to hoistway enclosure opening. The trench drain body shall have a short dimension not less than 4 inches and a long dimension not less than the width of the opening. Notwithstanding the minimum dimensional requirements of the trench drain body, the drain grate open area must be sized to satisfy 100 GPM flow rate. The threshold is to comply with BC Chapter 11 requirements for accessibility. Downstream drainage connections on each floor shall be sized to accommodate a 100 GPM flow rate for each applicable location and stack(s) shall be sized based on the two largest consecutive floors taking flow. - Pitched Floors to Drain(s) Method (combined minimum 100 GPM total flow rate)
Pitched floors to drain(s) with a combined 100 GPM flow rate for each FSAE hoistway opening is an acceptable method of water protection. Where there is an enclosed elevator lobby, the lobby floor may be raised ½” as the high point for the surrounding pitched floor. A maximum design cross slope of 1:48 is required for accessible surfaces as per ANSI A117.15 . The drain(s) must be within the elevator lobby or within the 10’ of the FSAE opening where elevator lobby is not required. - Pitched Floor to Drain(s) Method (based on site specific sprinkler design flow rate)
Pitched floors to drain(s) based on site specific sprinkler design flow rate is an acceptable method for water protection. Water flow calculation(s) must be provided for each unique space and sprinkler design configuration outside of the FSAE hoistway(s). The design sprinkler flow must be based on the hydraulically calculated sprinkler demand, per NFPA 13 requirements for the applicable area as per BC 3007.3. Calculations must reflect submitted sprinkler drawings, where sprinkler head spacing is concentrated, as in water curtains, the additional water flow is to be reflected in the total water flow volume. A maximum design cross slope of 1:48 is required for accessible surfaces as per ANSI A117.1. The combined flow rate of floor drains must be greater than the total of the hydraulically calculated sprinkler demand, per NFPA 13 requirement within the applicable location as per BC 3007.3. The drain(s) must be within the elevator lobby or within the 10’ of the FSAE opening where elevator lobby is not required.
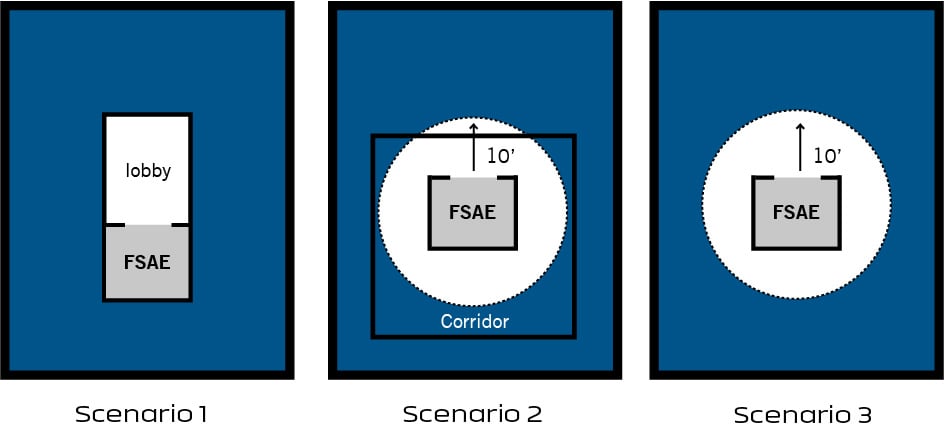
As long as the chosen water protection method meets the requirements stated in one of the three scenarios and the correct construction documents are submitted, your project will meet stated code requirements.
2000 Series Elevator Slot Drain
Water protection is necessary for all FSAE and OEE hoistways, but with the right drainage product you don’t need to sacrifice your project's aesthetic in order to meet code requirements.
The 2000 Series Elevator Slot Drain is the first commercially available slotted trench drain, purpose built to meet the requirements stated by BC 3007.3 (and BC 3008.4), while also focusing on maintaining a nearly invisible profile.
Sporting a narrow ¾” mouth of the 2000 Series lets you design lobbies and corridors without requiring the placement of bulky grated trenches, which disrupt visual flow and can catch dirt and debris, leading to a reduction in appearance and aesthetic over time.
Capable of reaching the required flow rate of 100 GPM with only 7’9” of drain, the 2000 Series Elevator Slot Drain is the perfect fit for the listed Scenario B. Your interior design remains elegant and sleek, while also ensuring that all safety needs are met.
The 2000 Series is fully ADA compliant, featuring a stainless steel bar that runs the length of the drain, making the slot heel proof and safe for wheelchairs and walkers. This means that the drain’s ¾” slot is divided into two 5/16” openings, which can easily accept sheeted water flow.
Manufactured using 16GA stainless steel and built standard with a SCH 4 bottom outlet, the 2000 Series Elevator Threshold Slot Drain fits perfectly into any design. Looking for something custom? We can modify the systems design to meet the needs of any project, thanks to our dedicated team of in-house engineers.
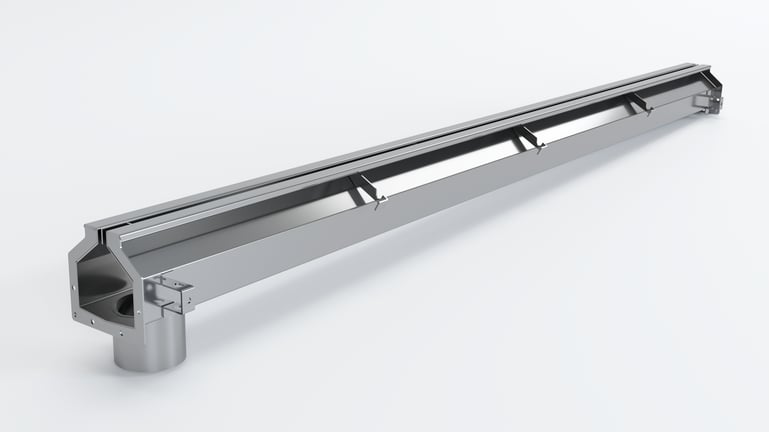
Looking for an Elevator Drain? Go with Slot Drain for an Elegant Option
Understanding and complying with NYC Building Code 3007.3 is crucial for ensuring the emergency water safety of Fire Service Access Elevators (FSAE) and Occupant Evacuation Elevators (OEE) in high-rise buildings. The specified water protection requirements play a vital role in safeguarding these critical elements during emergencies, addressing potential risks posed by automatic sprinkler systems.
Choosing an approved water protection method, such as the innovative 2000 Series Elevator Slot Drain, not only meets the stringent code requirements but also allows for elegant and sleek interior design without compromising safety.
Contact Slot Drain Systems today to learn more about the company, their drainage solutions, and the benefits of going with a slot drain for all your elevator drainage needs

